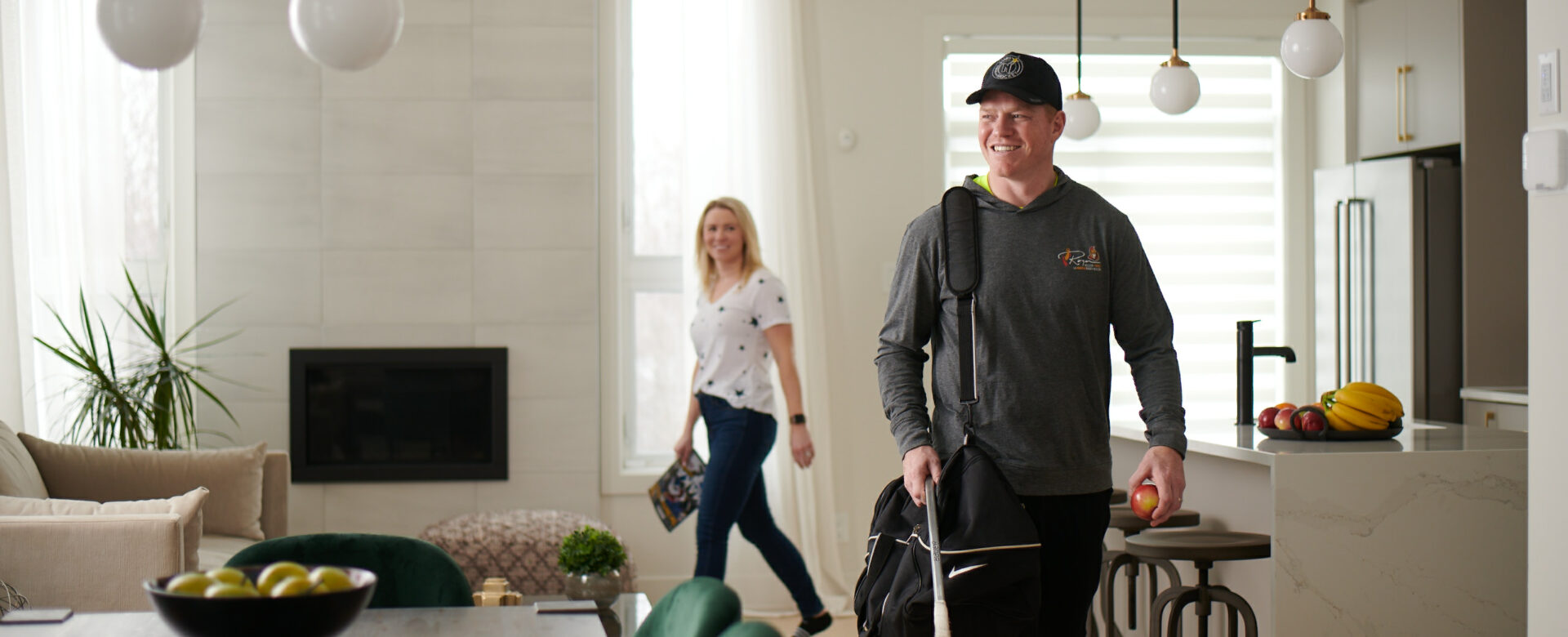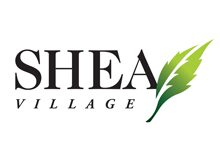New Homes in Stittsville!
Valecraft Homes in Stittsville – Shea Village are offering townhomes, bungalows, and single homes.
Reserve your dream home or come visit us to discover this beautiful community and its remarkable offerings.

Our Communities
Valecraft Homes in Stittsville – Shea Village are offering townhomes, bungalows, and single homes.
Reserve your dream home or come visit us to discover this beautiful community and its remarkable offerings.

Shea Village – Stittsville
Sales Office: 1126 Cope Dr. Stittsville, Ontario K2S 1B6
Sales Consultant: Nicole Trudel
Call: (613) 435-8141
Email: sheavillage@valecraft.com
Starting at: $1,059,900
Starting at: $969,900
Starting at: $939,900
Starting at: $939,900
Starting at: Coming soon
Starting at: TBD