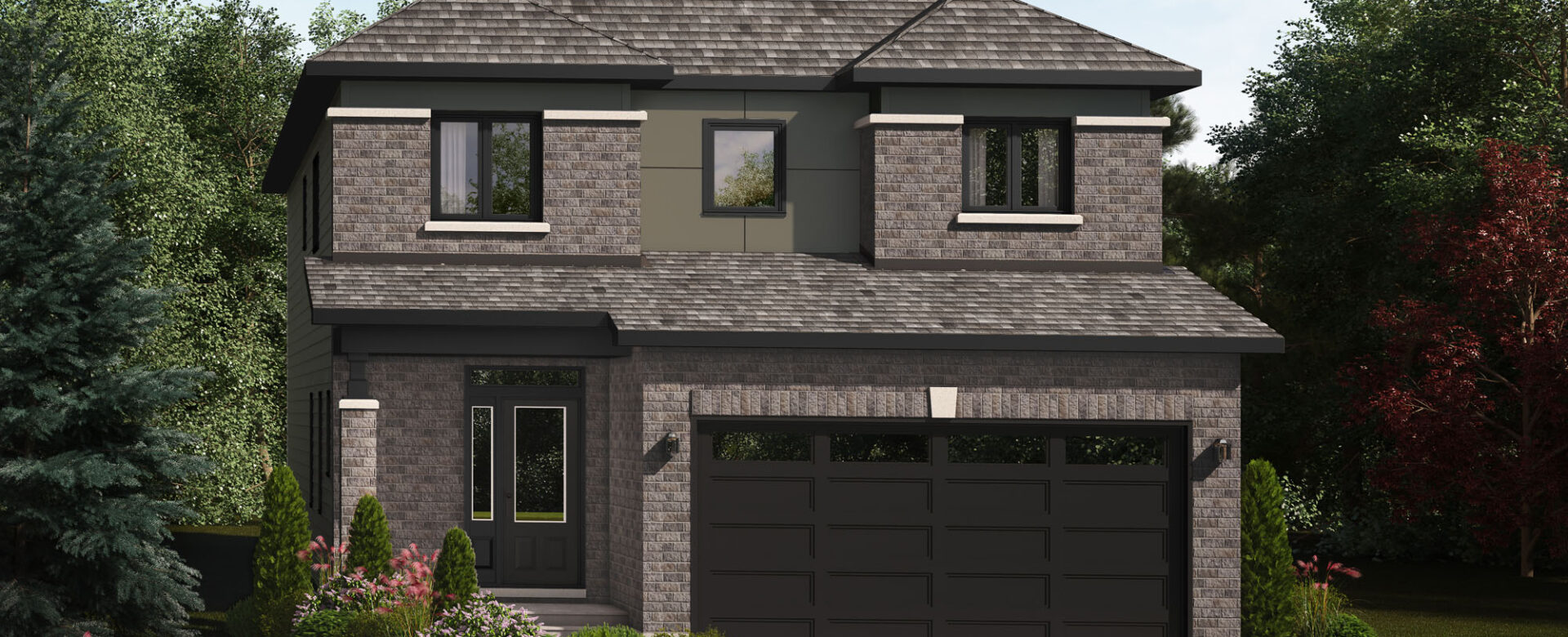
Move in Ready!
Designer Homes, Single Home
Starting at: 1,199,000
This is your opportunity to own the gorgeous Bradley model home with an impressive two-storey great room, large windows and gourmet kitchen will certainly appeal to everyone. A spacious great room boasts hight ceilings for an open feel, and a modern fireplace with ceramic from floor to ceiling surrounded by windows to keep the space bright.
*All dimensions are approximate. Exterior illustrations are artist concepts only and may not be as shown. E & OE, plans, materials and specifications are subject to change without notice. Actual reusable floor space may vary from the stated floor plan. Number of steps varies due to site grading.
*Square footage and pricing for models can vary in each community.









Sales Office: 1126 Cope Dr. Stittsville, Ontario K2S 1B6
Call: (613) 435-8141
Email: sheavillage@valecraft.com
Together we raised $51,000 for Roger Neilson Children’s Hospice—thank you for supporting our community!