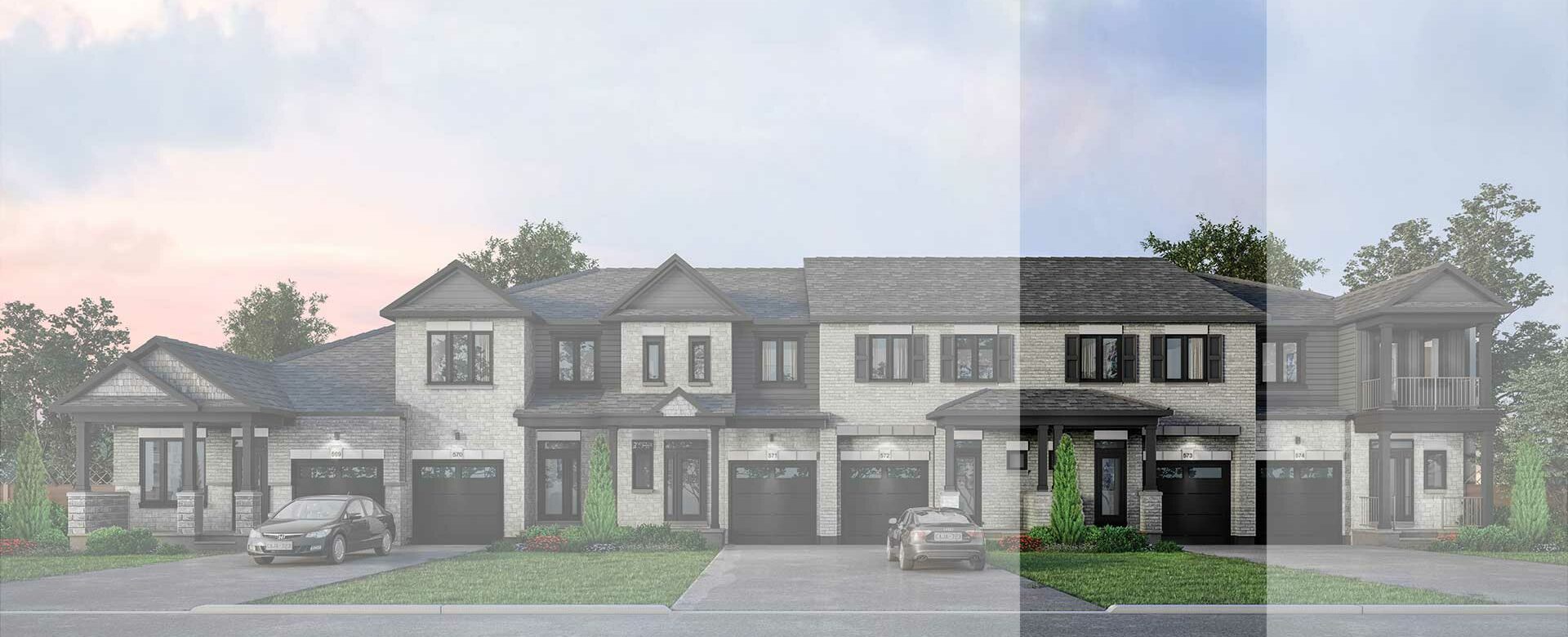
Move in Ready!
Designer Homes, Townhome
Starting at: $615,900
The Stanley 2 – our ever-so-popular townhome with an open-concept great room and dining room with tons of natural light. This unit has a reversed floor plan.
The photos are of a previous model home
*All dimensions are approximate. Exterior illustrations are artist concepts only and may not be as shown. E & OE, plans, materials, and specifications are subject to change without notice. Actual reusable floor space may vary from the stated floor plan. Number of steps varies due to site grading.
*Square footage and Pricing can vary from community.
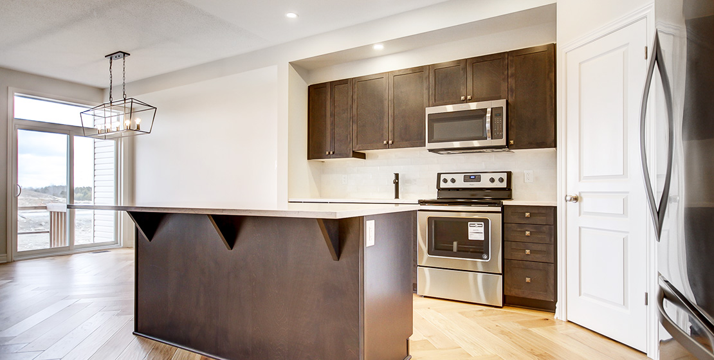

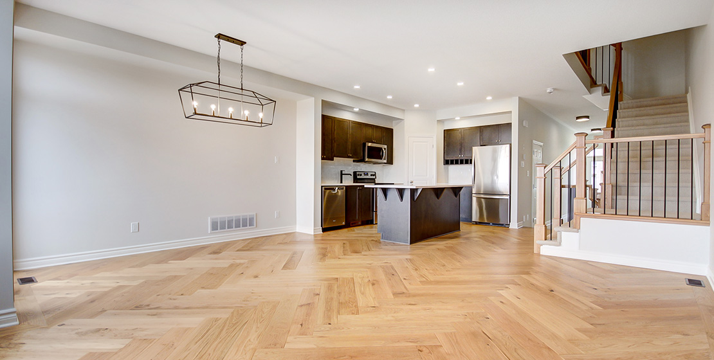

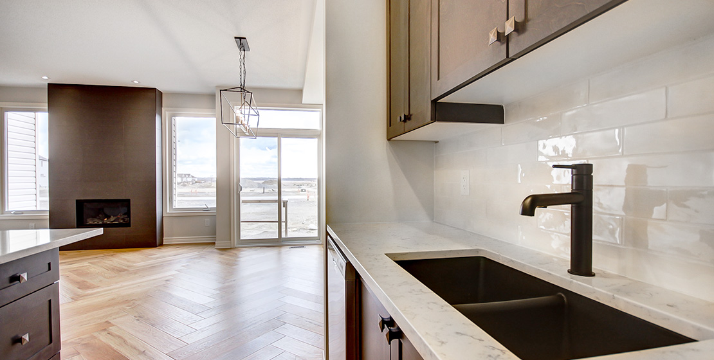
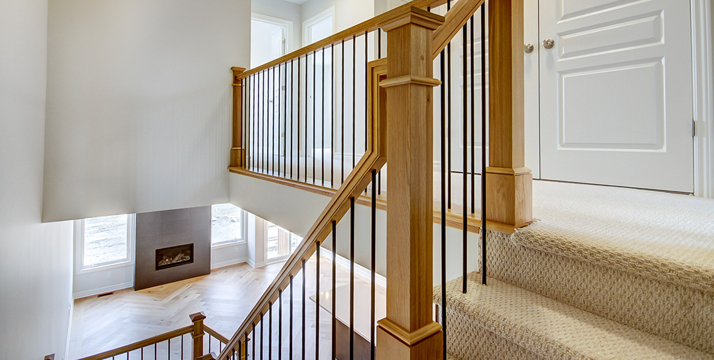
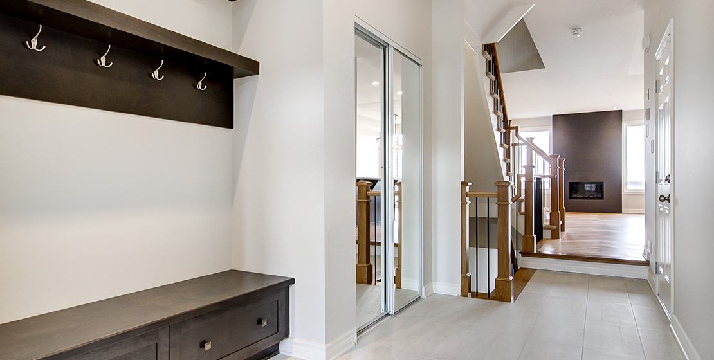
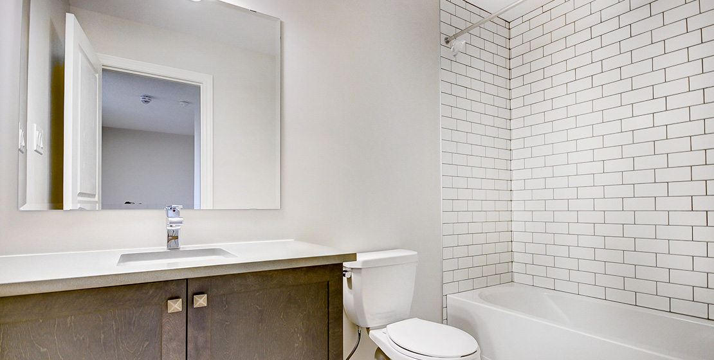
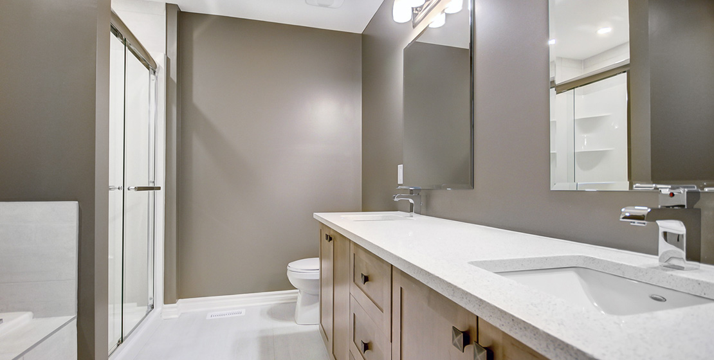
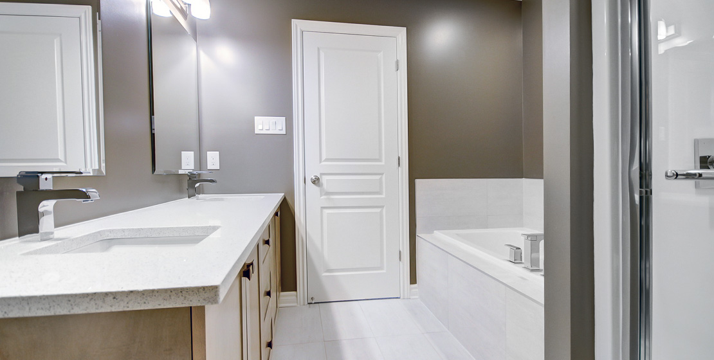
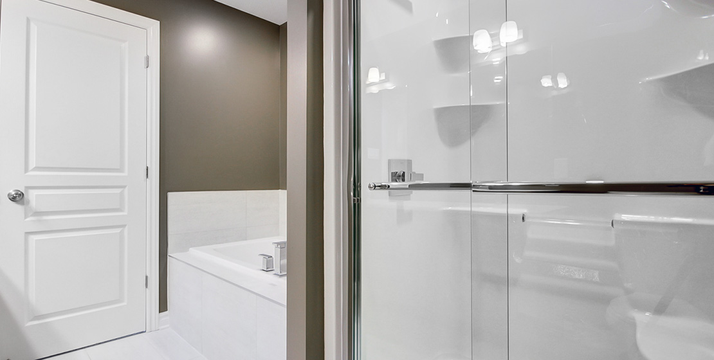
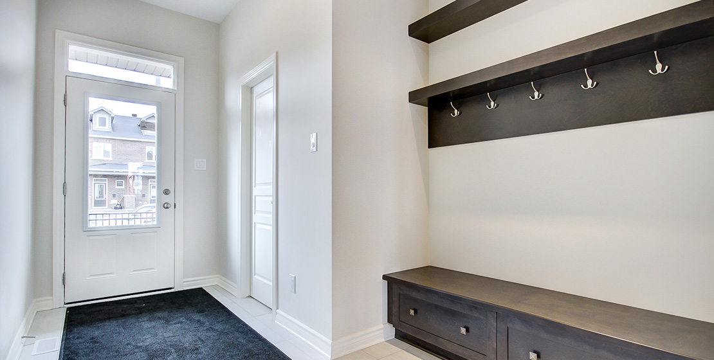
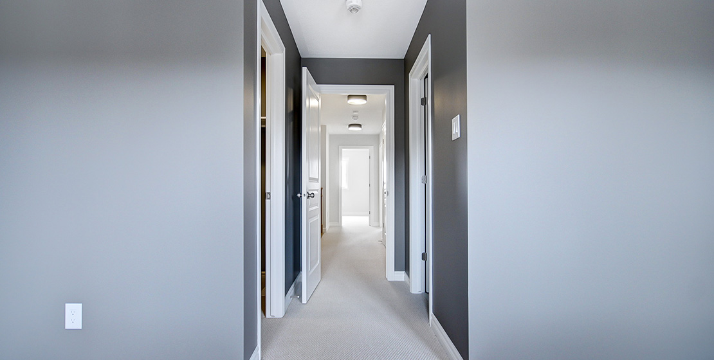

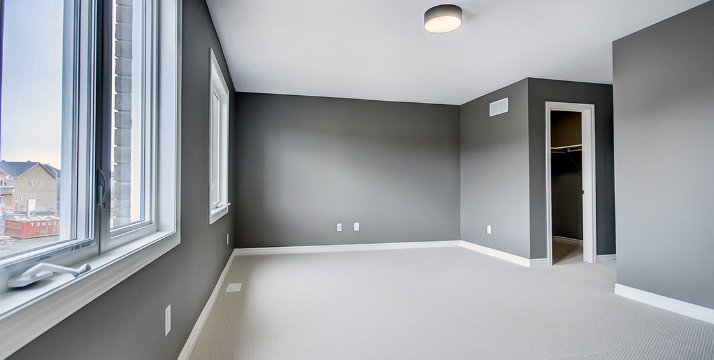
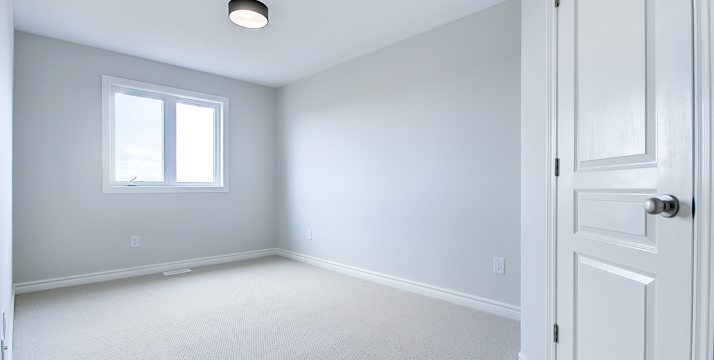
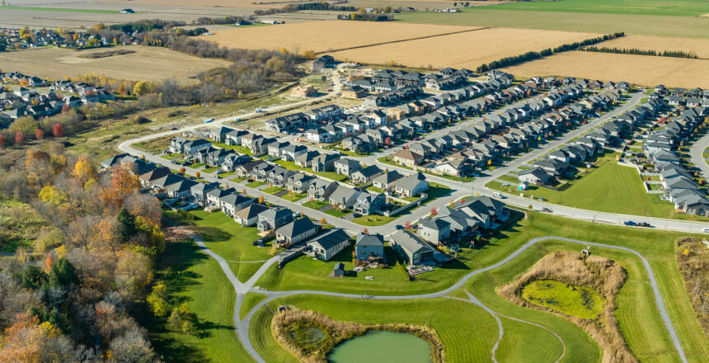
Sales Office: 944 Lucerne Dr. Embrun, ON
Sales Consultant: Adam Bowman
Call: (613) 370-0288
Email: place-st-thomas@valecraft.com
Together we raised $51,000 for Roger Neilson Children’s Hospice—thank you for supporting our community!