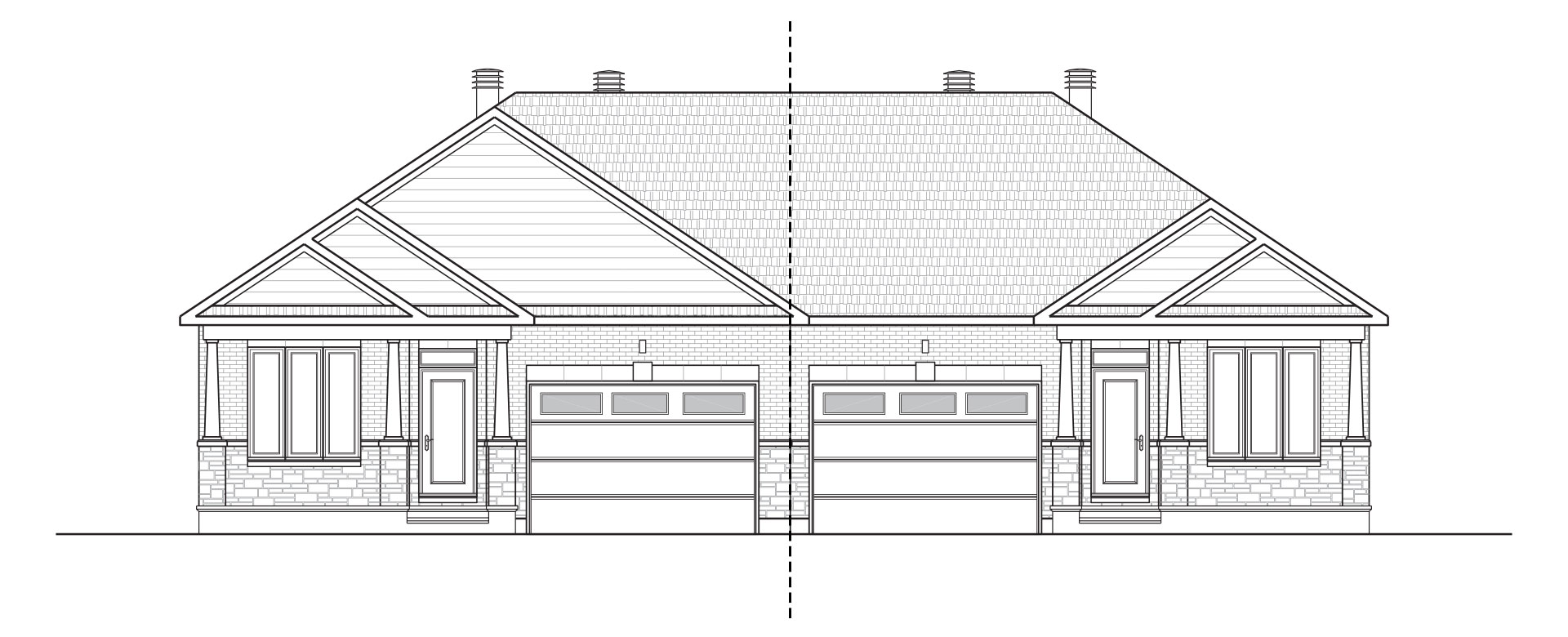
Semi Bungalow, Bungalow
Starting at: $574,900
The Lawrence is a spacious semi-detached bungalow that offers the ease of single-level living with an open, airy layout. Enjoy the convenience of main-floor living with 2 or 3 bedrooms and a family room in the basement. You also have the option to add an extra bedroom and bathroom downstairs. With a bright interior, a rear wall of windows flooding the space with natural light, and a 1-car garage, this home perfectly blends comfort and functionality.
NOTE: The photo gallery features a different model (The Manning), which has a similar layout.
*Please note that the chosen elevation and finishes will affect the price. All dimensions are approximate. Exterior illustrations are artist concepts only and may not be as shown. E & OE, plans, materials and specifications are subject to change without notice. Actual reusable floor space may vary from the stated floor plan. Number of steps varies due to site grading.
*Square footage and pricing for models can vary in each community.
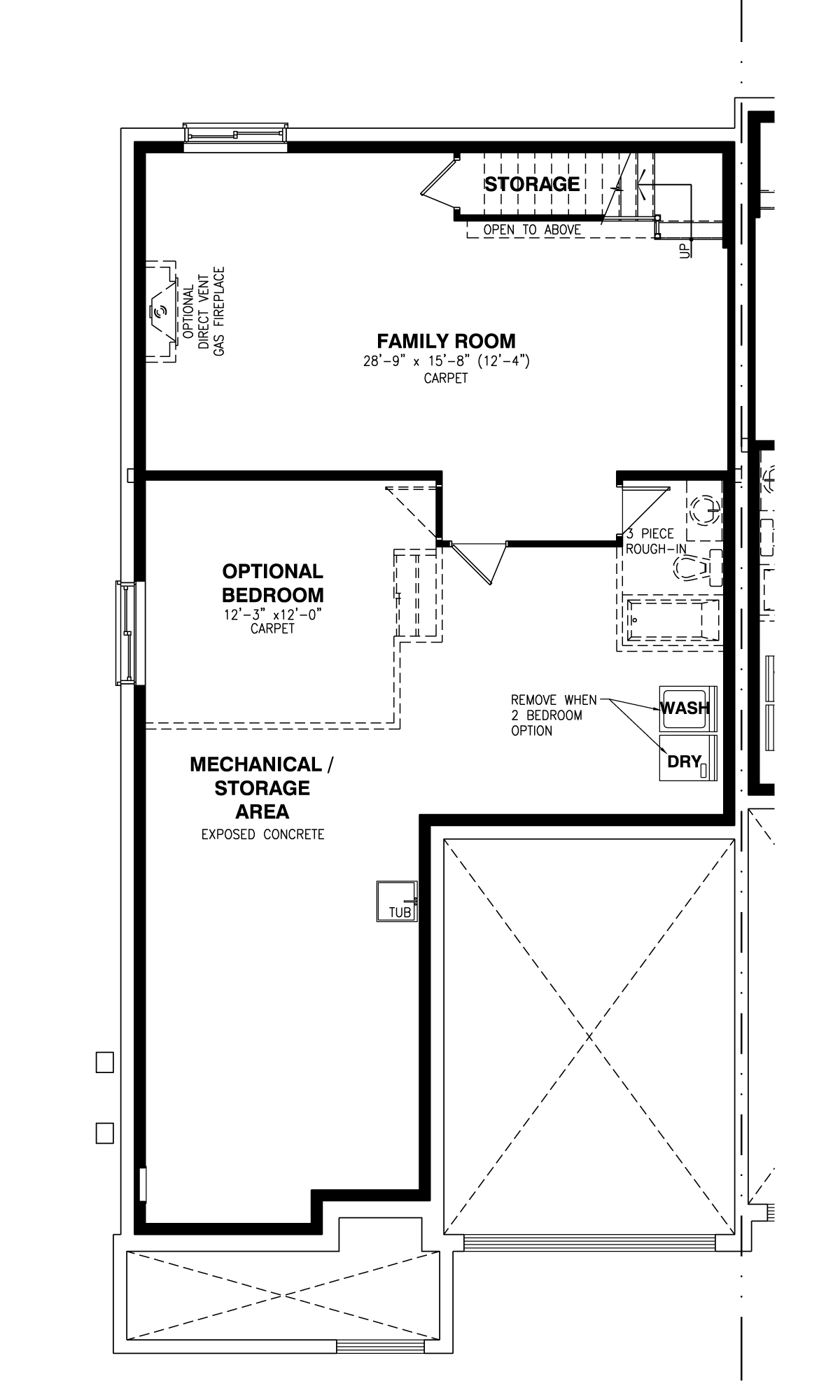
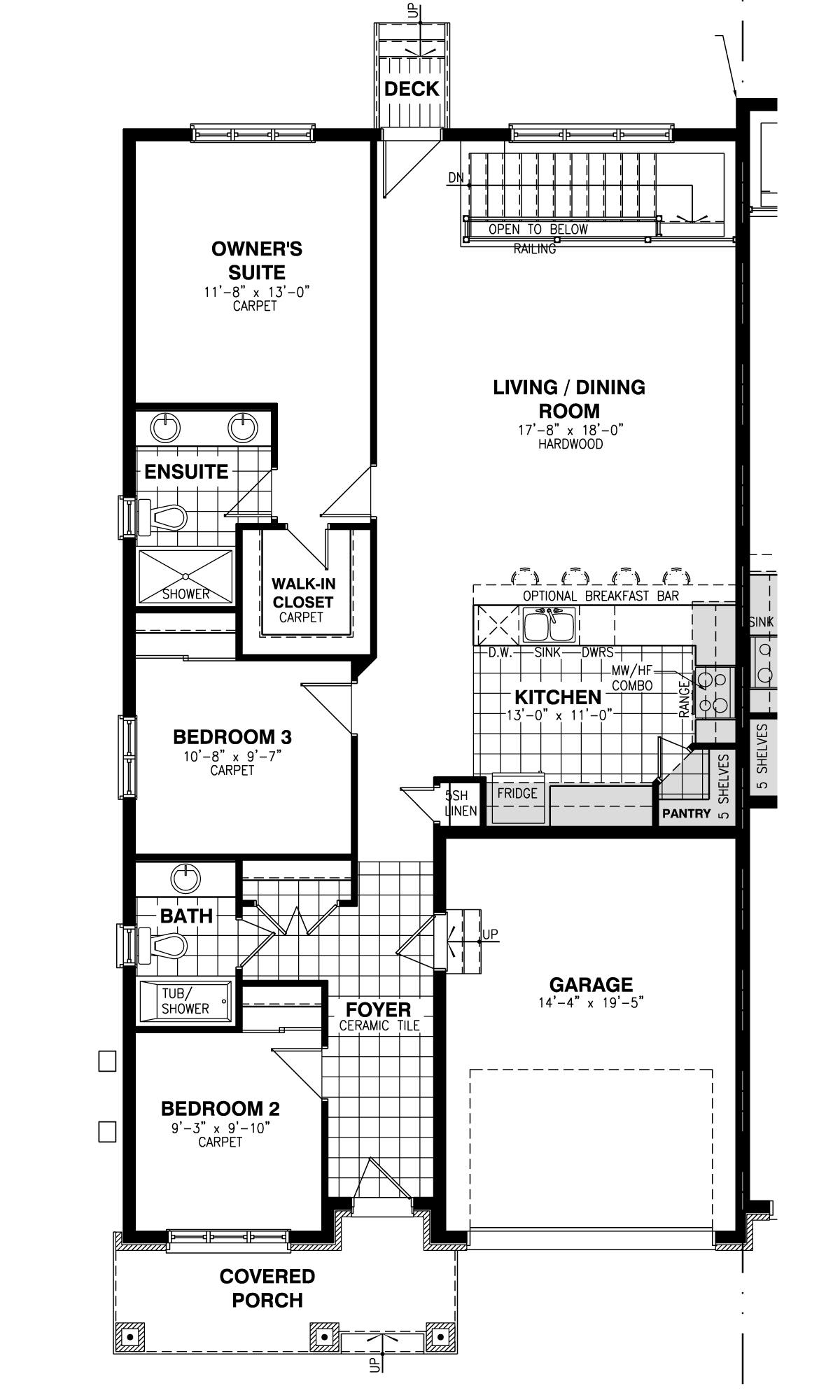
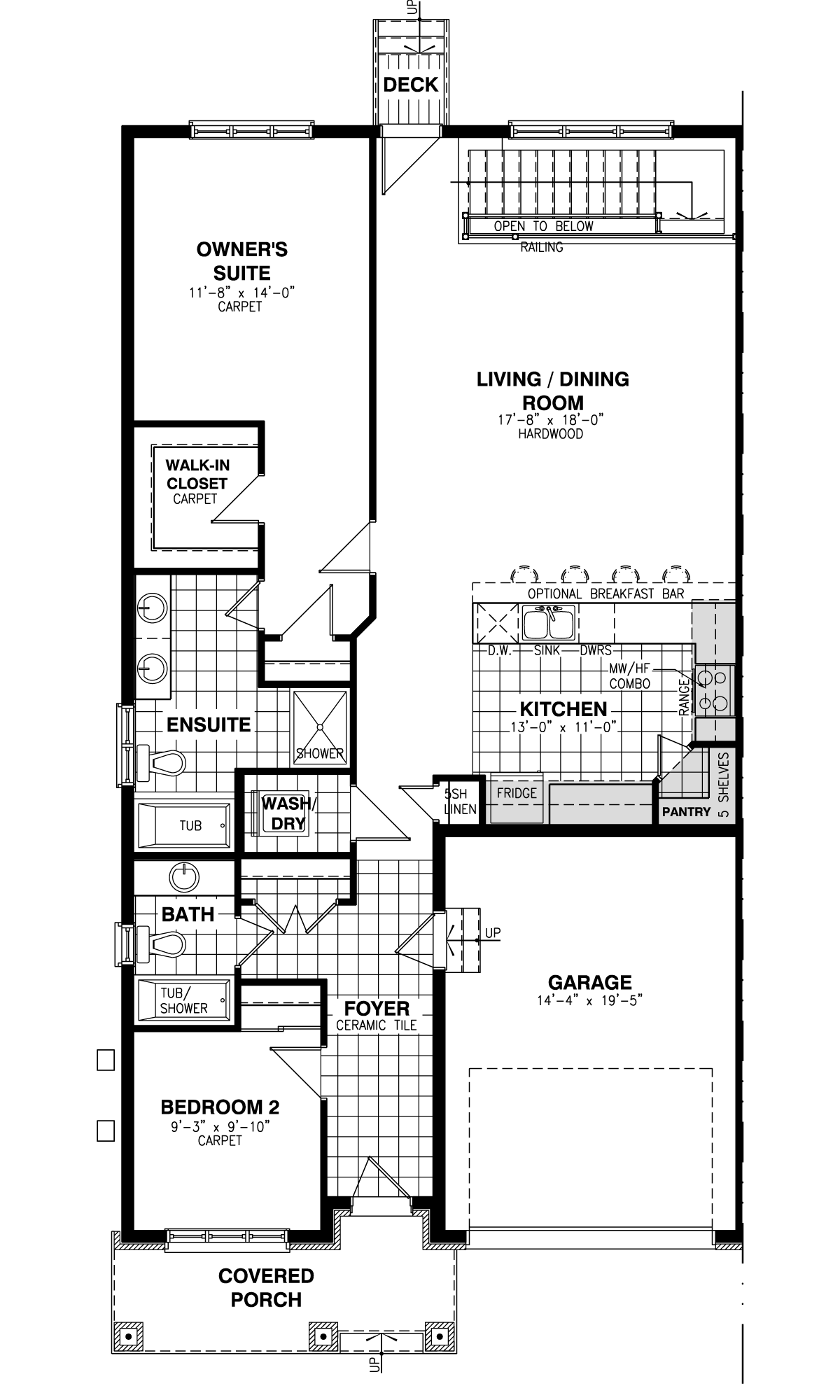
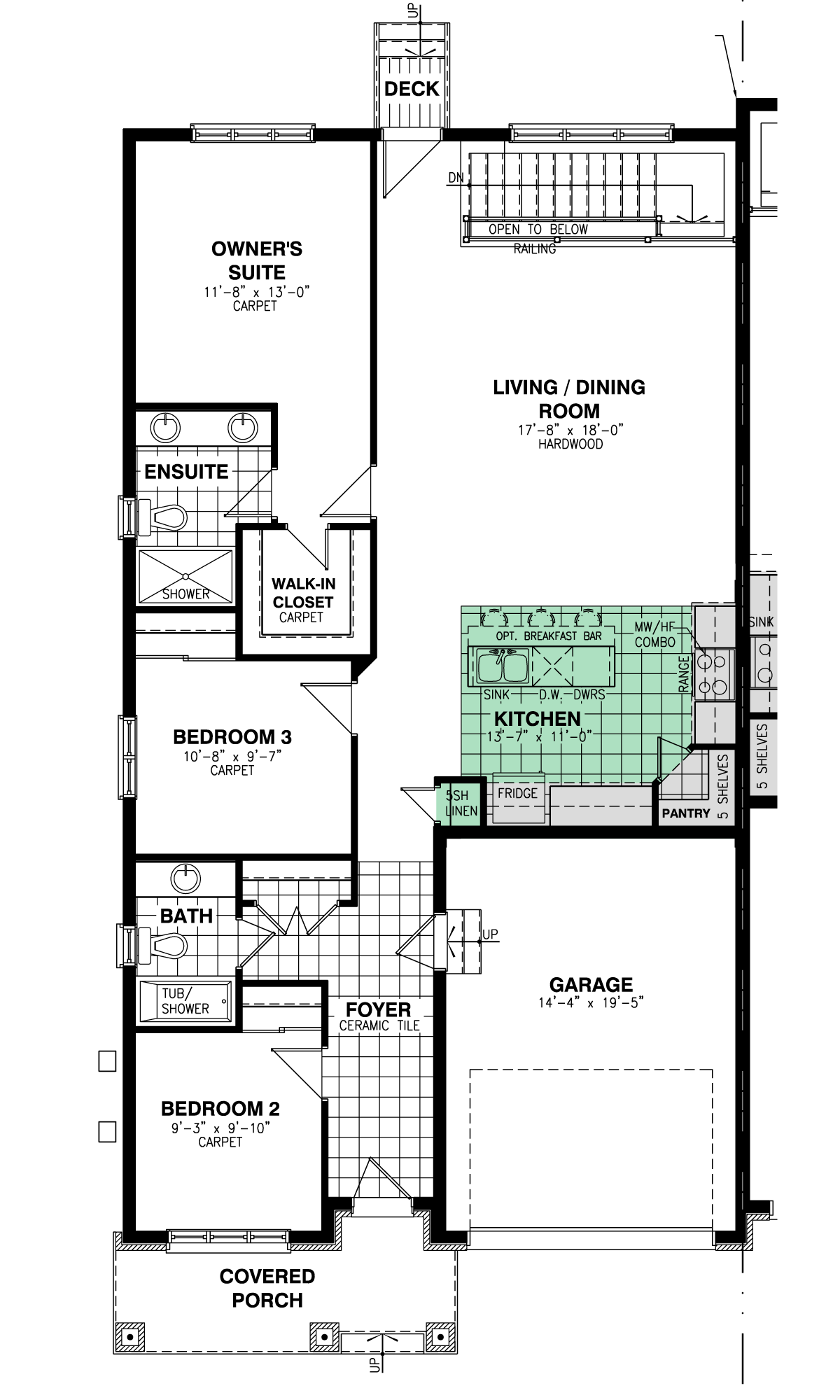
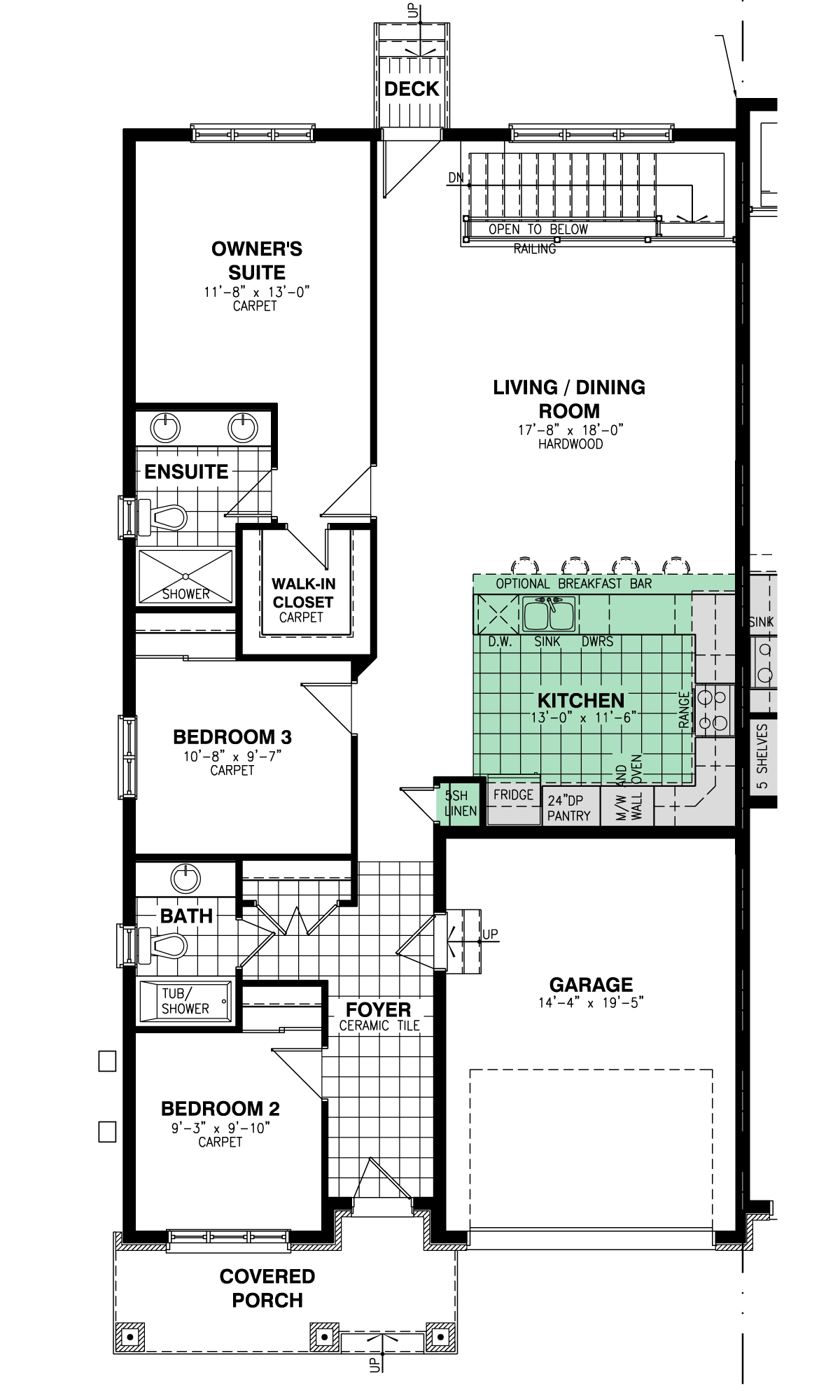
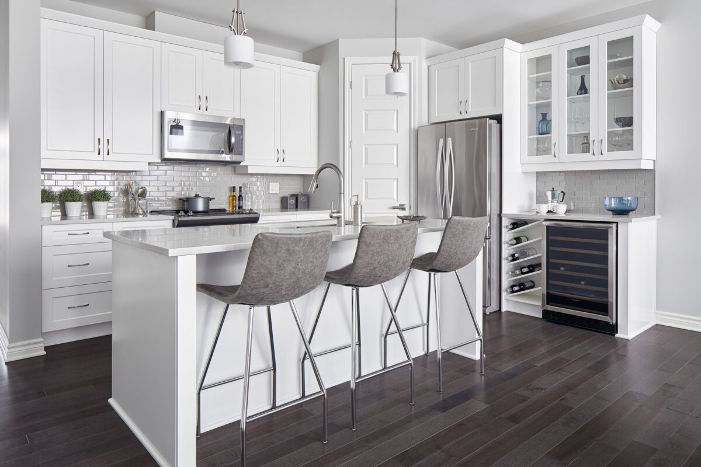
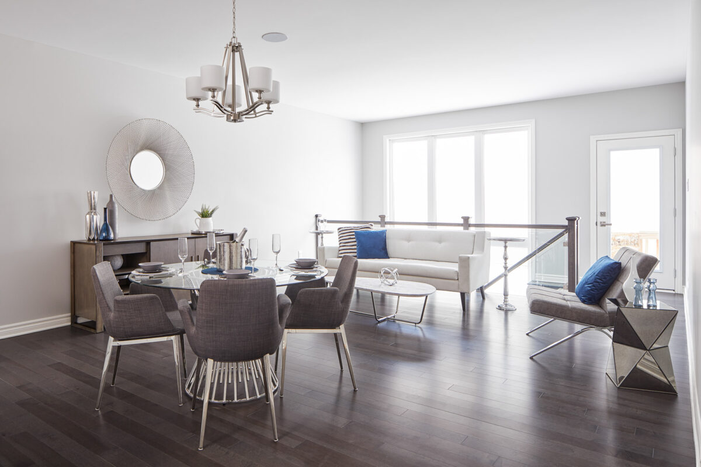
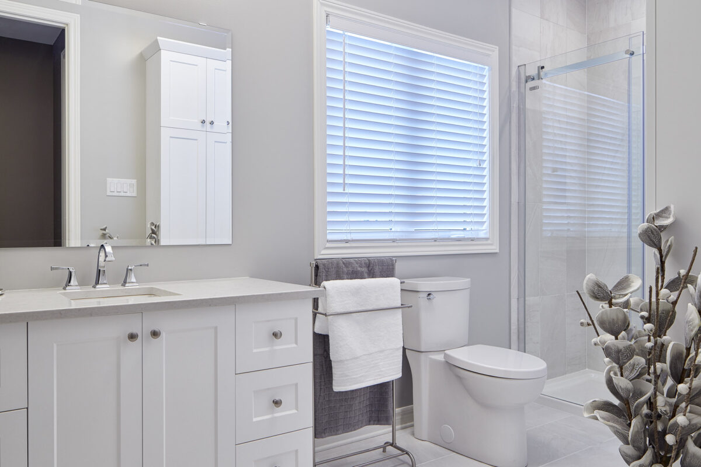
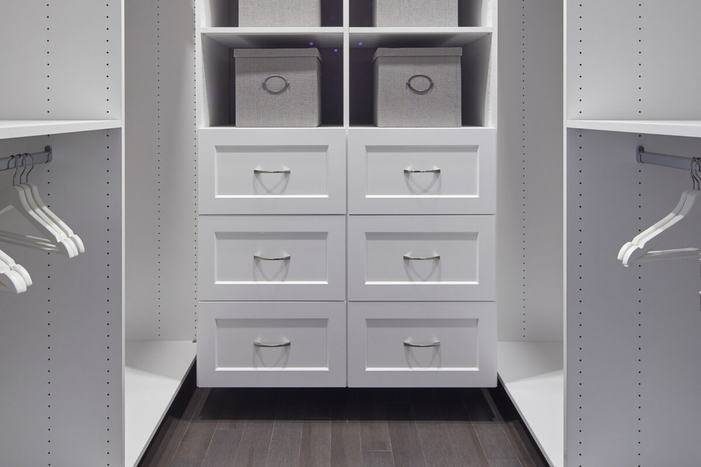
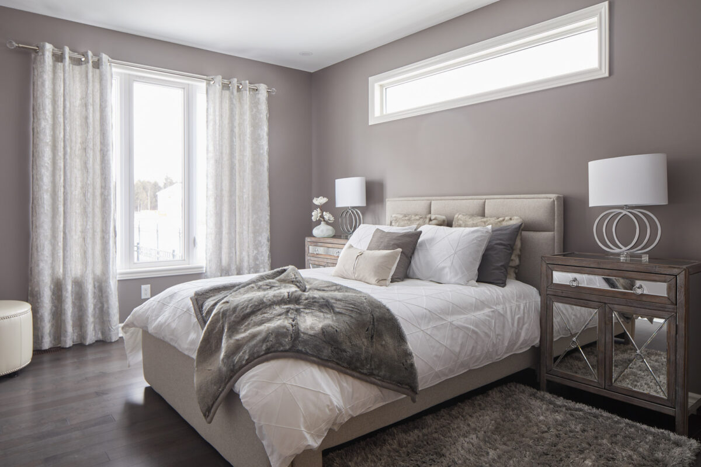
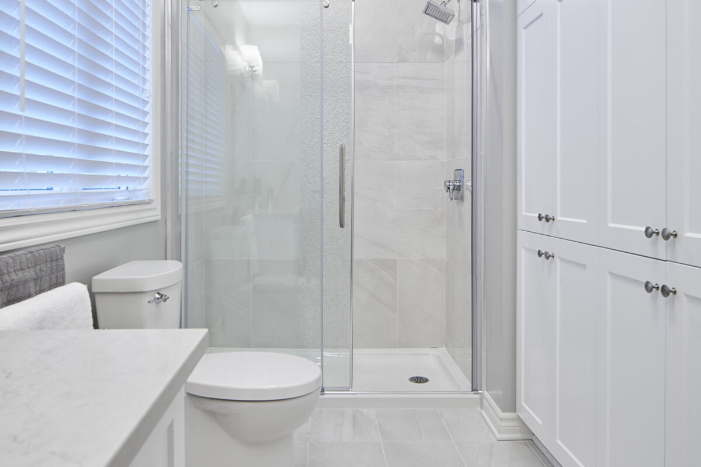
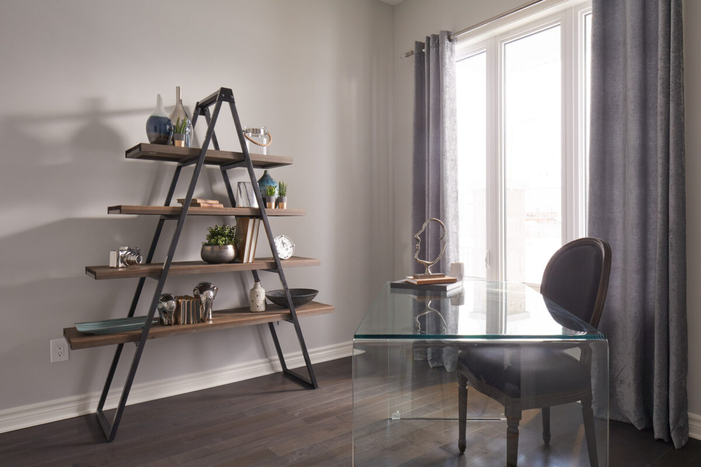
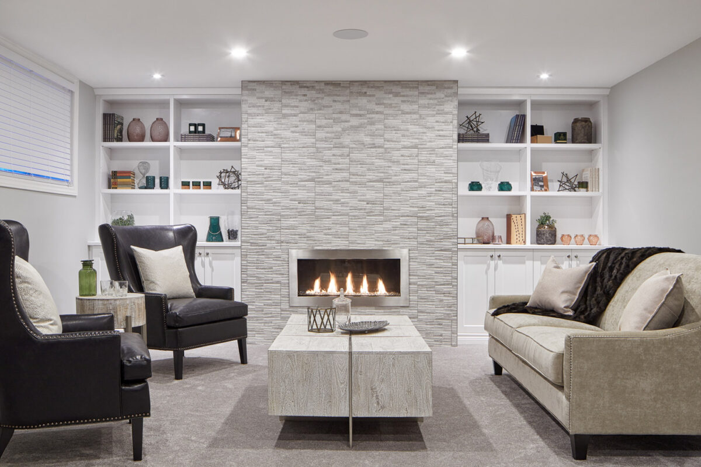
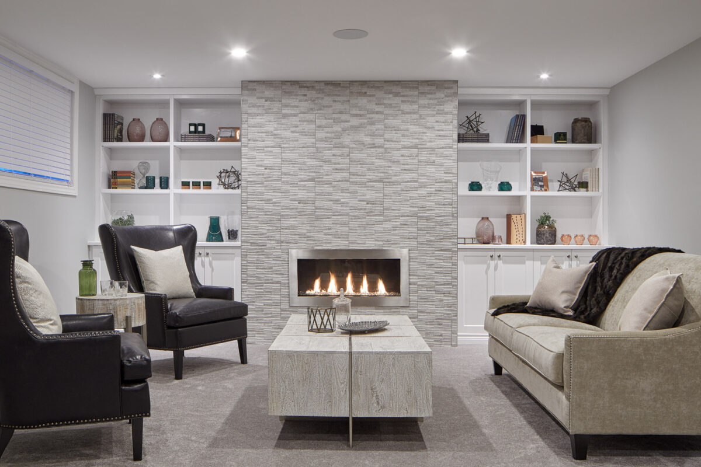
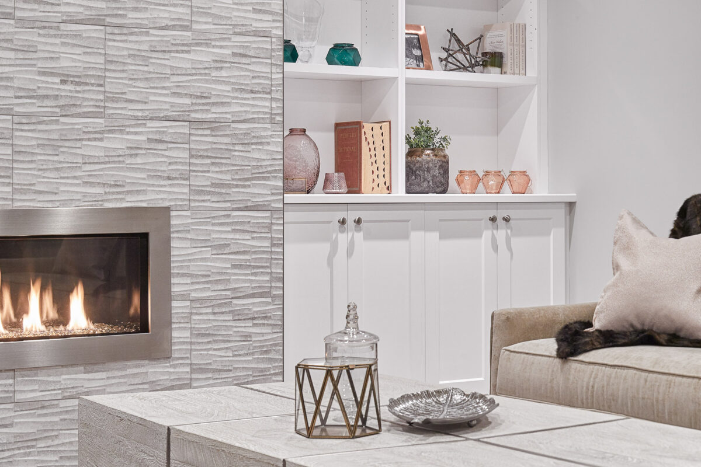
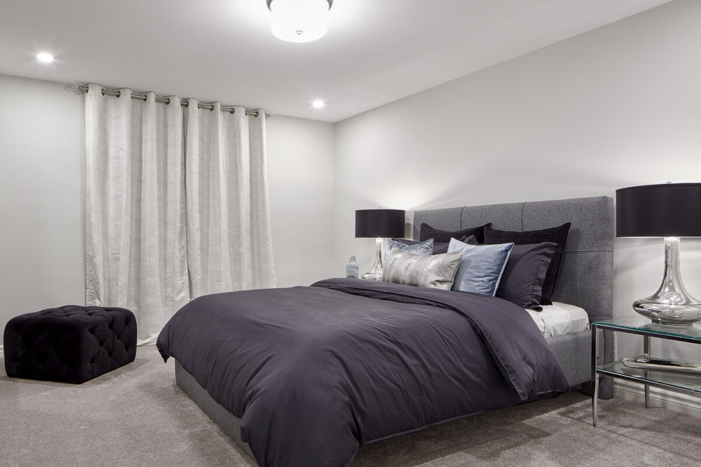

Sales Office: Corner of Hwy#2 & Rooney Street
Call: (613) 223-8400
Email: merkleyoaks@valecraft.com
Together we raised $51,000 for Roger Neilson Children’s Hospice—thank you for supporting our community!