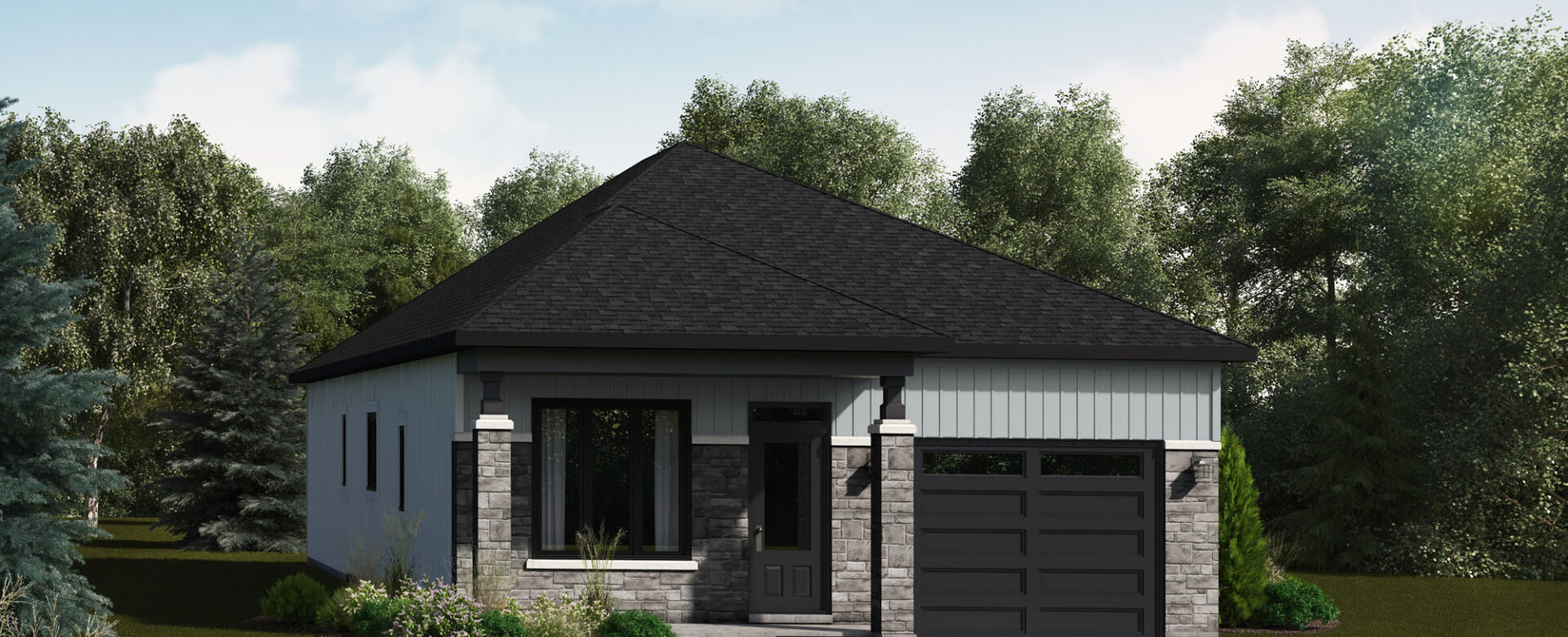
Secondary Dwellings, Bungalow
Starting at: Inquire with Sales Agent
The Manning is a bright bungalow with a rear wall of windows that flood the open concept with light. Enjoy the convenience of living on the main floor with 2 bedrooms, and a separate Secondary Dwelling in the basement with 2 bedrooms.
This model features a secondary dwelling in the basement, also known as a granny flat or in-law suite. Ideal for today’s savy homebuyers, this space effortlessly adapts to your family’s evolving needs while providing financial flexibility.
Whether accommodating elderly parents, an adult child, or exploring rental income opportunities, you’ll enjoy both closeness with loved ones and your own private sanctuary.
*Please note that the chosen elevation and finishes will affect the price. All dimensions are approximate. Exterior illustrations are artist concepts only and may not be as shown. E & OE, plans, materials and specifications are subject to change without notice. Actual reusable floor space may vary from the stated floor plan. Number of steps varies due to site grading.
*Square footage and pricing for models can vary in each community.





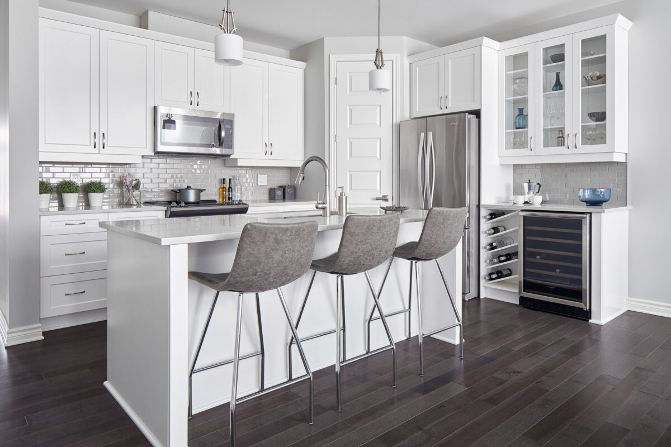
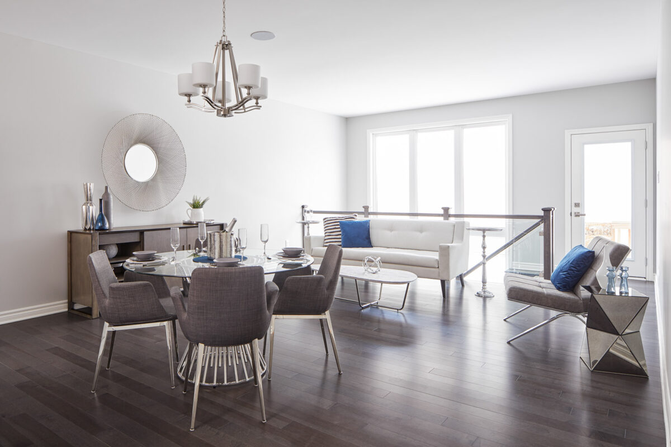
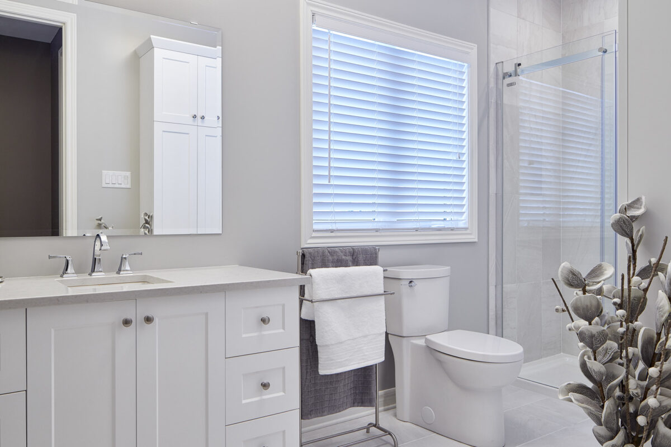
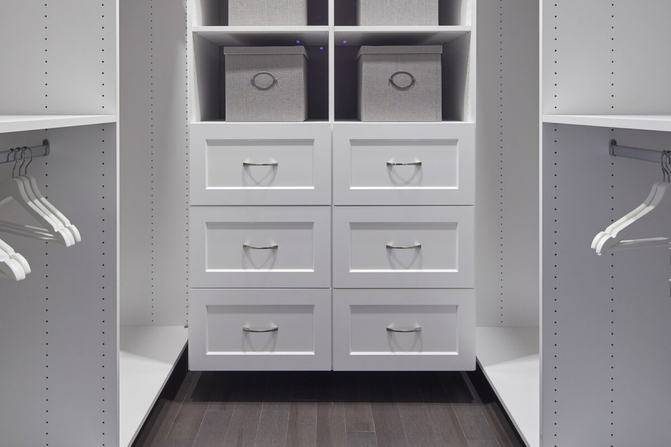
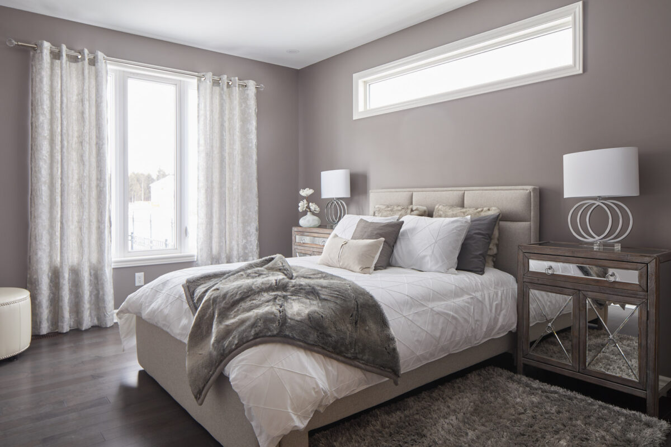
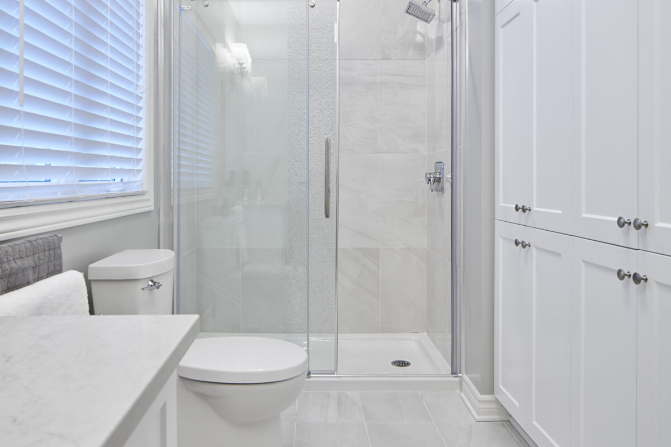
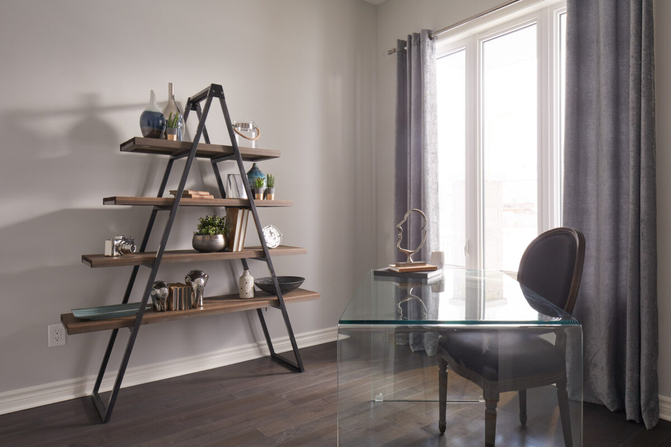
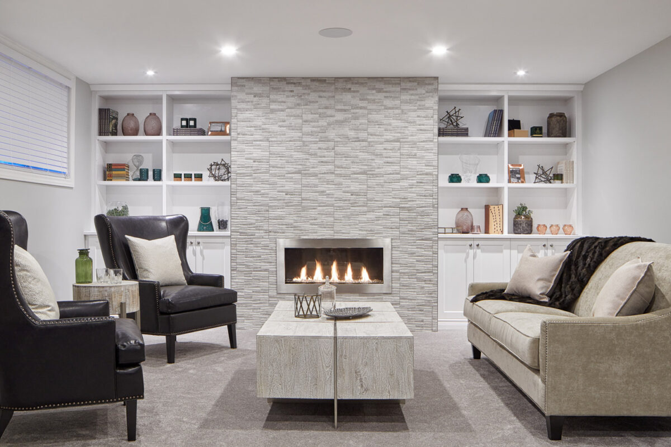
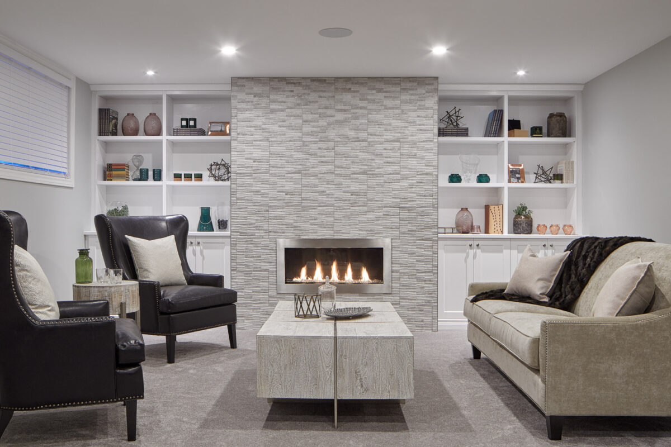
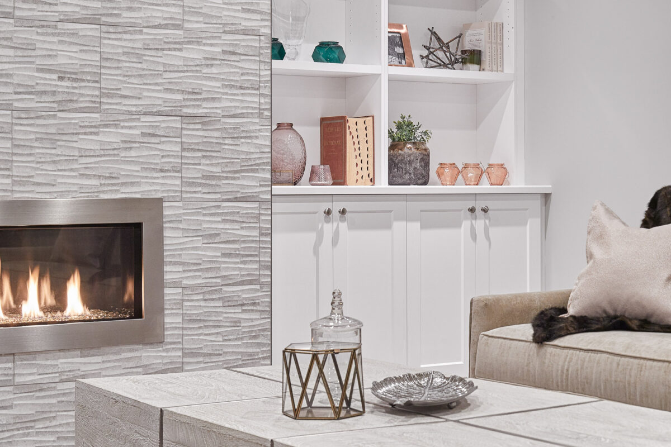
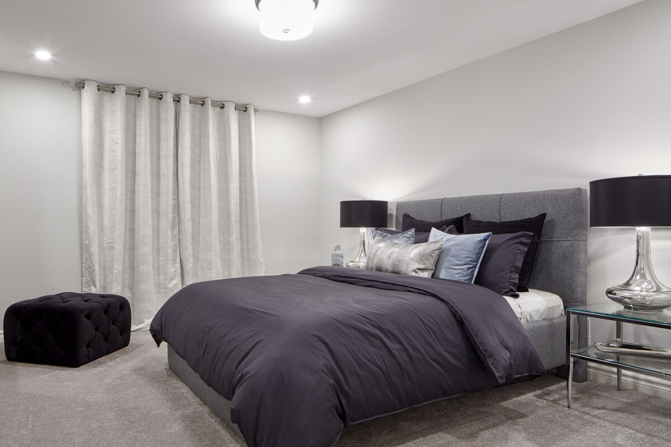
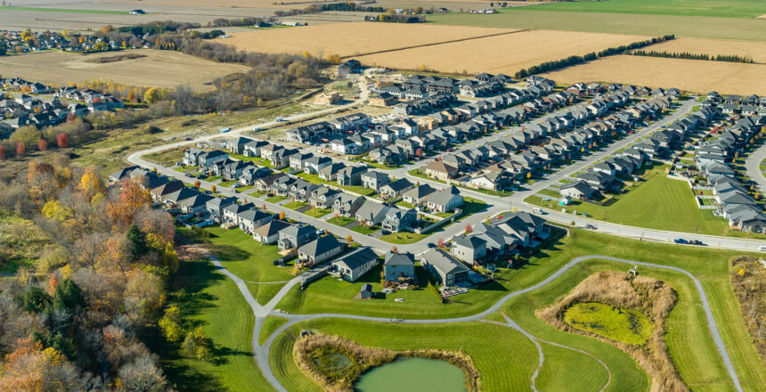
Sales Office: 944 Lucerne Dr. Embrun, ON
Sales Consultant: Adam Bowman
Call: (613) 370-0288
Email: place-st-thomas@valecraft.com